THE MARTINSON GROUP, LLC
Aesthetically Pleasing,
Functional Designs
Architectural design involves the manipulation of mass, space, volume, texture, light, shadow, materials and programming to achieve an end that is both aesthetically pleasing and functional. The Martinson Group gives careful consideration to contextual amenities and regional vernacular architecture (the styles and materials historically common to the area) in developing pleasing design solutions.
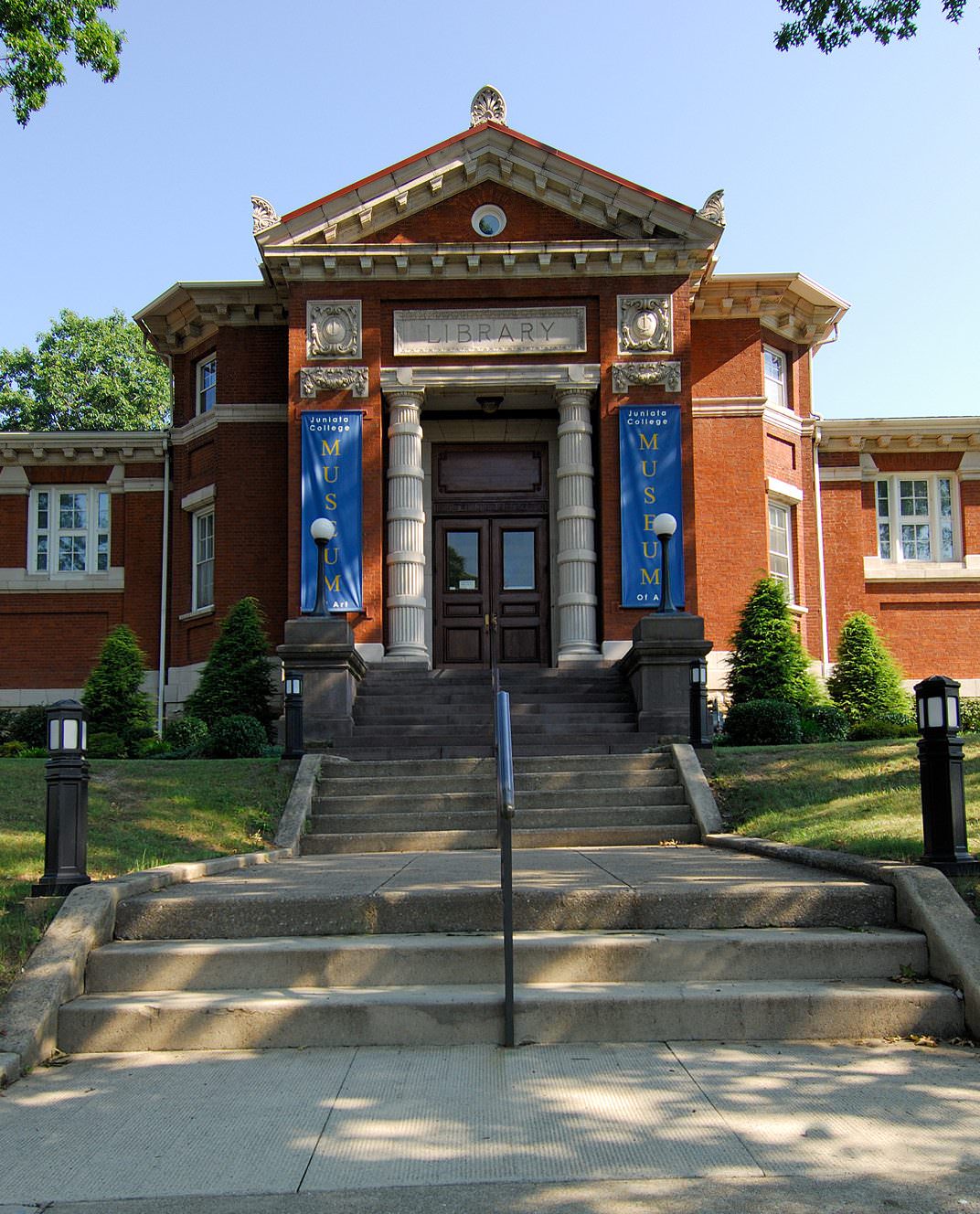
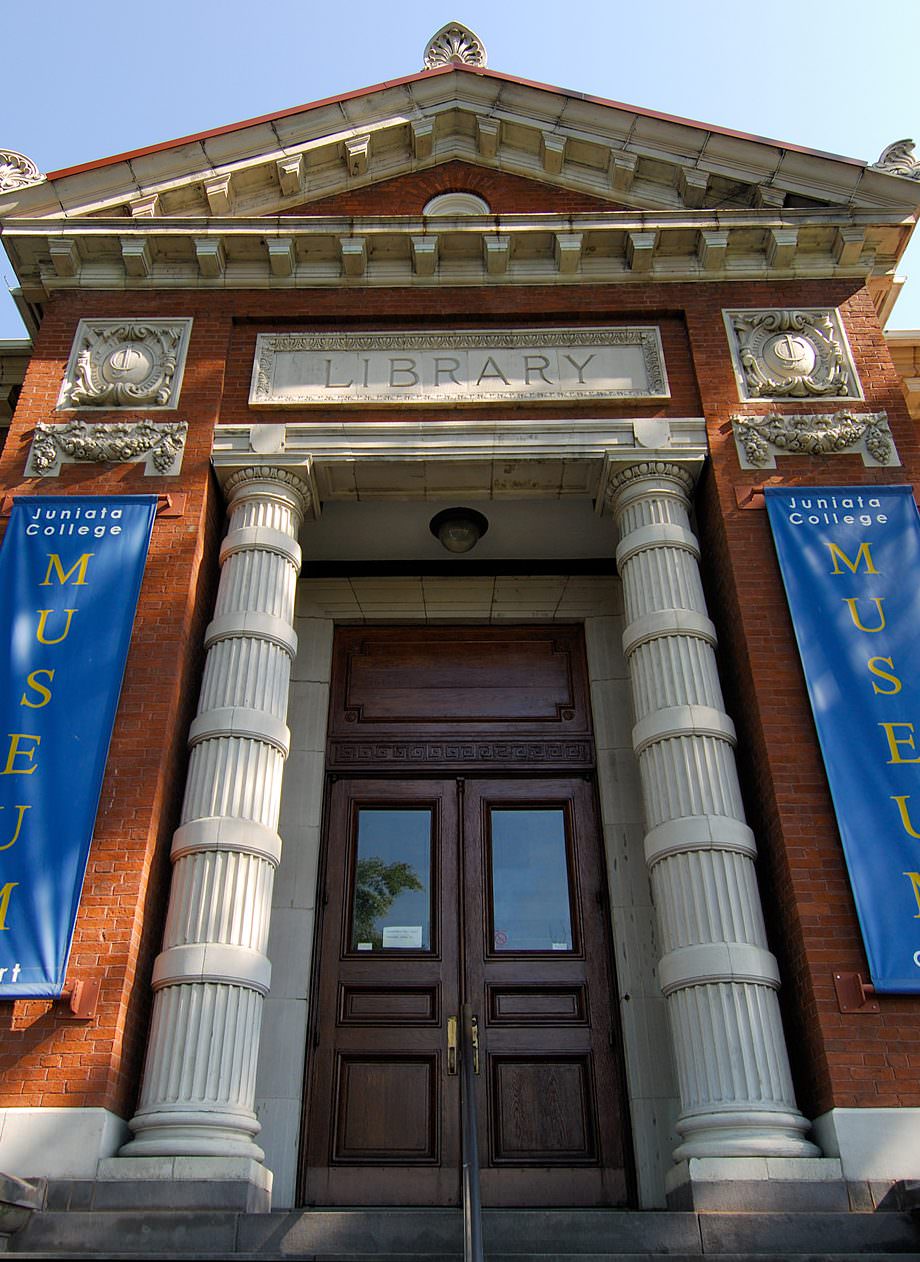
The Martinson Group provides expert architectural services for new construction, restoration and remodeling. We have designed single-family homes and developments, major additions to private homes, commercial properties for various uses, condominium conversions, professional offices, academic and institutional buildings, “infill” buildings that connect or expand historic structures, places of worship, and more.
Among our projects in Pennsylvania and New Jersey, The Martinson Group has converted a former textile mill into 50 residential condominium apartments, transformed a 25,000-square-foot single-user office building into multi-tenant space, renovated a historic New Jersey farmhouse into four residential apartments for affordable housing, and created eight single-family home designs for a development on a sloping wooded hillside,
In focusing on context ― the type of setting, the existing building envelope ― The Martinson Group endeavors to give clients the spatial areas they need while retaining as much of the original as possible and using available space to its greatest advantage. Those special areas might include the right size apartment(s), the areas necessary for the seating and kitchen requirements of a restaurant, provision for an elevator in a narrow multi-story structure that has none ― all within a volume that fits the context.
Although our building settings vary widely, The Martinson Group enjoys the challenges of urban environments where it can considered how to retrofit a 150-year-old (or older) structure to accommodate a desired new function, restoring the structure to present-day efficiency and functionality while retaining its’ unique historic architectural design elements.
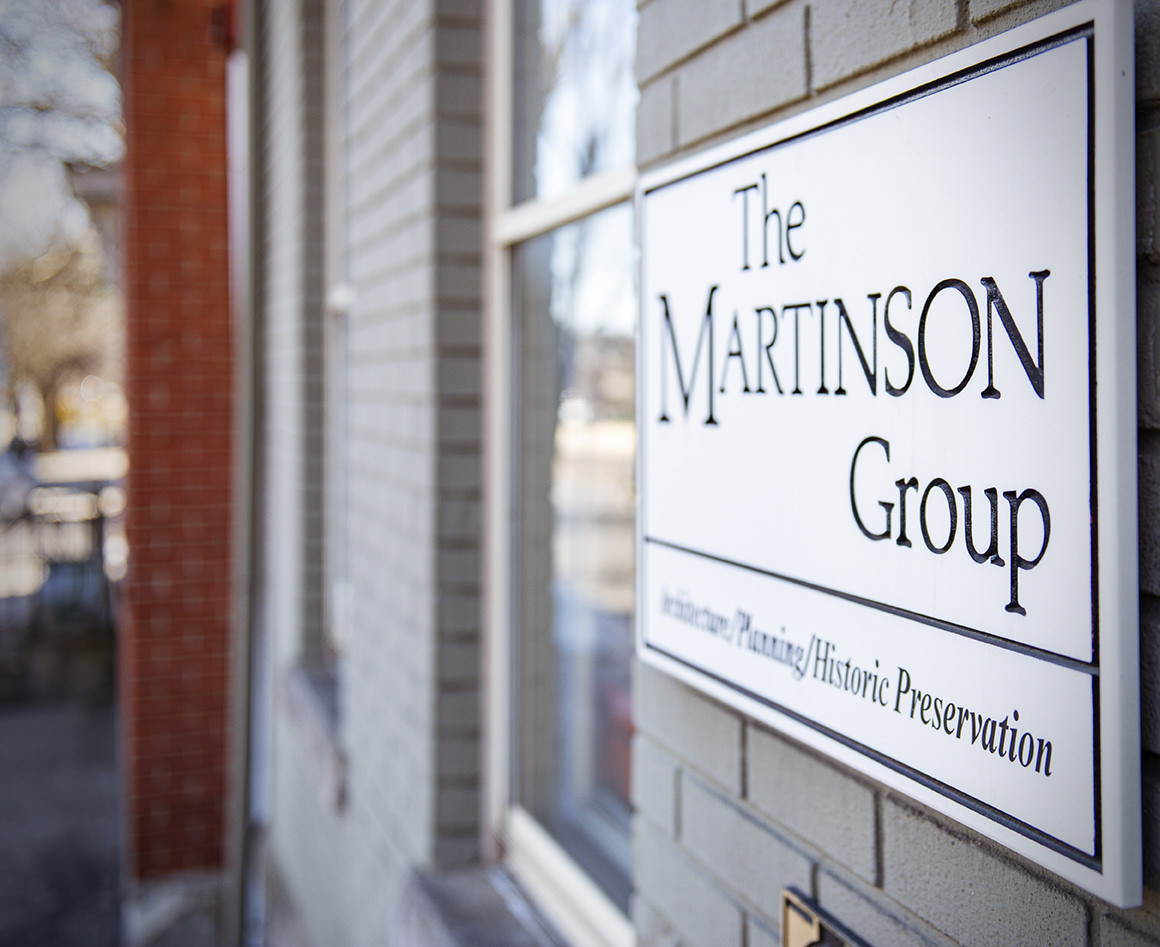
Examples of some of the Martinson Group’s architectural design projects include:
Dykes Lumber
Easton, PA
This property consisted of two empty lots and four townhouses. The client assembled the parcels, which wrap a corner (a location that commands attention), for a new millwork retail and warehousing facility. The Martinson Group, LLC, envisioned this as a drive-through building to pick up materials and exit out the other side. We recommended making the structure two stories to better fit the area. We also created parking across the street that is hidden from the street. The entire project was designed and executed with sensitivity to its urban environment; it fits and blends with the residential neighborhood even though it is a light commercial use.
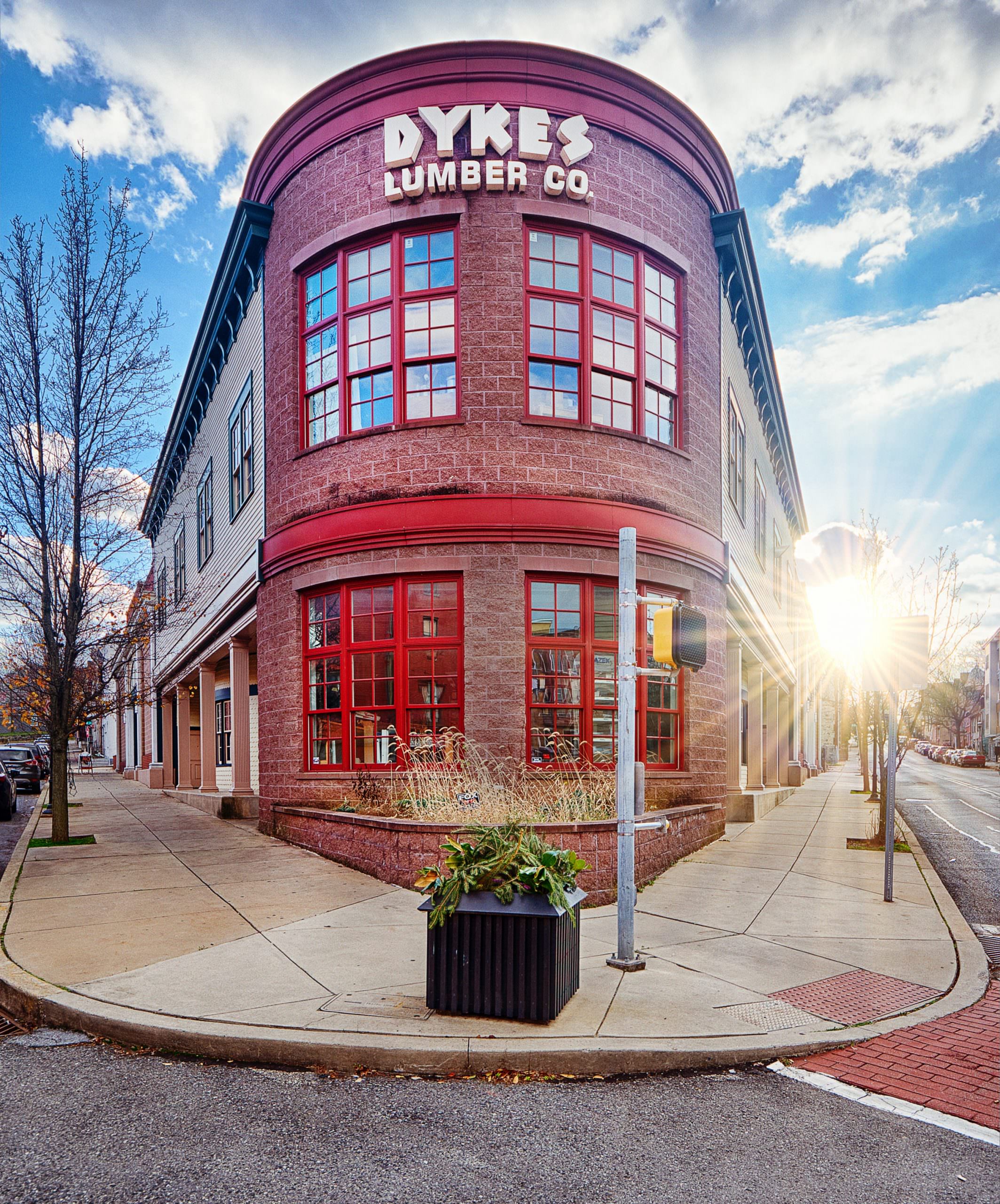
Two Rivers Brewing Company
Easton, PA
This property formerly was the Mt. Vernon Hotel, which also housed a restaurant and bar; The Martinson Group has transformed it into a brew pub and brewery, with party and conference rooms on the upper floors. The hotel was built in three sections. The oldest section, which fronts on Northampton Street, dates back to approximately 1810. The middle section was built around 1850 and the rear section in the 1920s. The upper level of the hotel had rooms with a shared bathroom down the hall. The building had not been renovated or occupied in 50-60 years, tilted 3 inches out of plumb and sagged in the middle. A building beside it had been torn down. The structure – 25 x 125 feet, four stories tall with a turret and spire – sits on a corner in the Historic District.
To help make the new space profitable, The Martinson Group defined some possible new uses for the upper floors. The project scope included reframing the entire interior of the old hotel, and integrating a commercial kitchen to suit the owners’ planned purposes. Left relatively untouched is the first-floor bar with its 1920s vintage tin ceilings repaired and painted, and the original milk glass lighting fixtures and terrazzo floors repaired and cleaned.
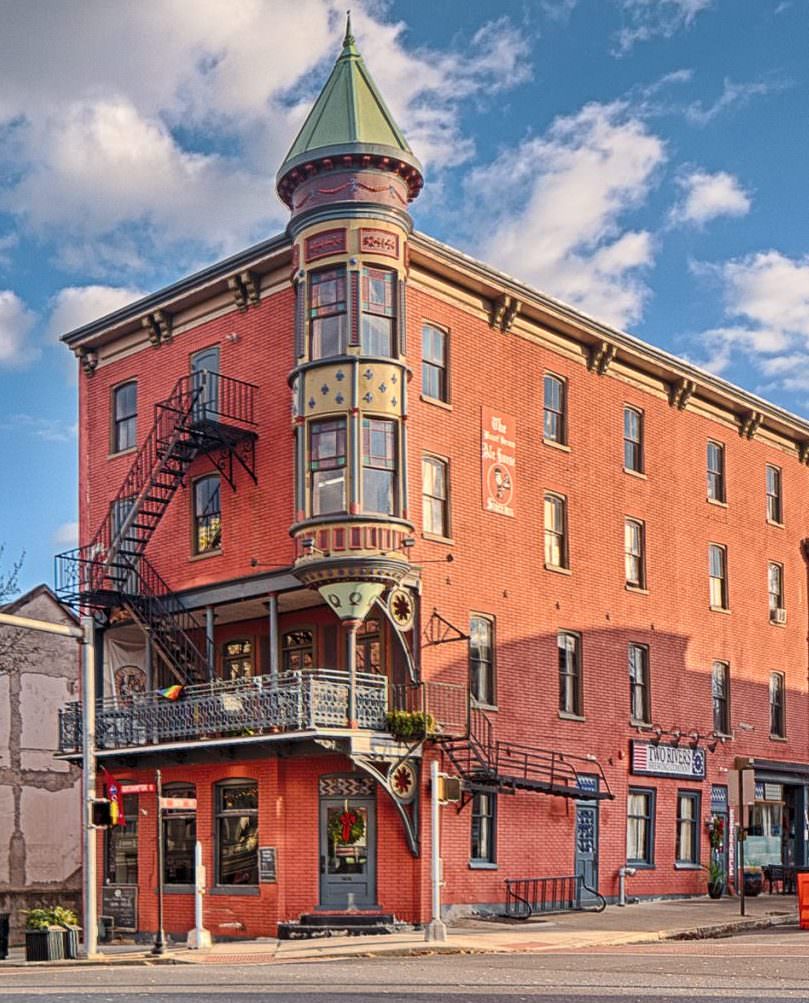
Mutual Benefit Group
Huntingdon, PA
A regional insurance company had operated in contiguous historic buildings on the central main thoroughfare in this county seat. The company decided to develop a singular structure to consolidate operations, but insisted on having the project maintain the integrity of the small historic downtown. The initial project bridged two historic building conversions with a 3-story infill structure with open interior work space. The resultant project improved worker efficiency while reinforcing historic material within the new infill construction. A second addition came with a corporate need to expand the workforce. A new 4-story corner property was envisioned and executed, featuring large expanses of windows, multi-colored brick facade, and decorative fiberglass accent bands and bracketed roof cornice. The completed complex creates an environment for strong office use in the downtown, all within new building facades complimentary of the historic commercial district.
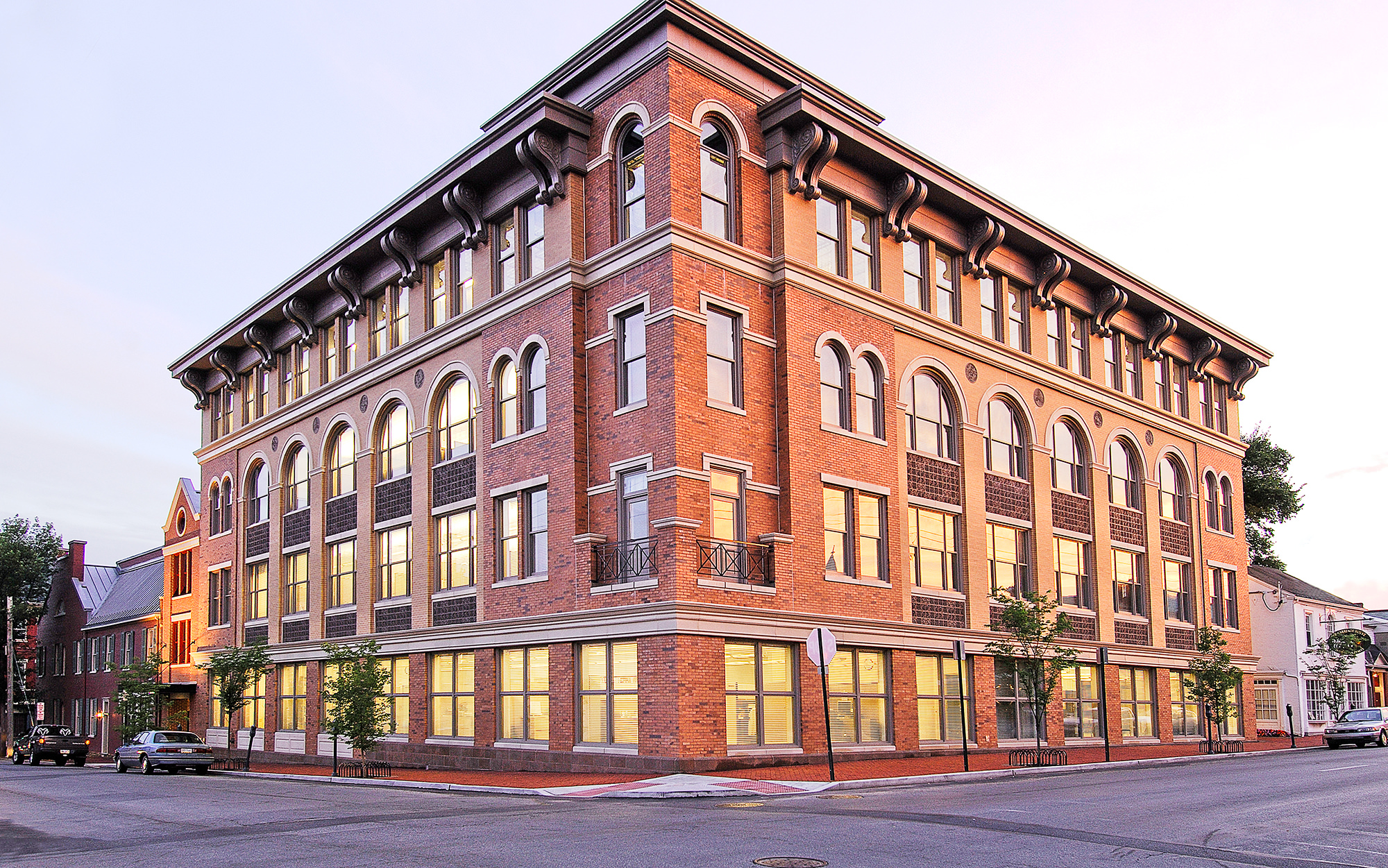
Every Project Addresses Unique Needs
Whether we are working on a historic building or a single-family home design, we react to every client’s unique needs and solve basic problems with aesthetically pleasing, functional design.
At The Martinson Group, we strive to satisfy those needs, do that within the client’s budget, and make it look good.
Function is every bit as important as appearance.
